1 Gina Court, Nesconset, NY 11767
$890,000
Sold Price
Sold on 9/06/2022
 4
Beds
4
Beds
 2.5
Baths
2.5
Baths
 Built In
1986
Built In
1986
| Listing ID |
11070229 |
|
|
|
| Property Type |
Residential |
|
|
|
| County |
Suffolk |
|
|
|
| Township |
Smithtown |
|
|
|
| School |
Smithtown |
|
|
|
|
| Total Tax |
$14,095 |
|
|
|
| Tax ID |
0800-138-00-04-00-031-004 |
|
|
|
| FEMA Flood Map |
fema.gov/portal |
|
|
|
| Year Built |
1986 |
|
|
|
| |
|
|
|
|
|
Fall in love with This Beautiful 4 Bedroom, 2.5 Bath Colonial Primely Located in a Private Cul-de-sac in Smithtown SD! Enjoy Outdoor Entertaining on This Spectacular over Half an Acre Property w/In-Ground Salt Water Pool & Two Separate Paver Patios. 1st Floor Features: Gorgeous Hard Wood Floors, Formal Living Room & Dining Room, Open Concept Eat-In Kitchen w/Center Island, Marble Countertops & Stainless Steel Appliances, Family Room w/Wood Burning Fireplace, Mud Room w/Laundry, Half Bath. Upstairs Your Huge Master Suite Oasis Awaits Complete w/Sitting Area, 2 Closets (1 Walk-In), Bathroom w/Stand Up Shower & Double Sink Vanity, 3 Generous Bedrooms, Full Bath. Partial Finished Basement, 2 Car Garage, New Moldings & Hardware Throughout, Heating System & Oil Tank (2020), CAC (2020 1st Floor), Windows (2019), 200 amp Service w/Electric Car Hookup, Pool Liner (2020). Close to Schools, Parks, Shopping, LIRR & Major Hwys. So Many Updates Throughout...There's Nothing to do but Unpack!
|
- 4 Total Bedrooms
- 2 Full Baths
- 1 Half Bath
- 0.57 Acres
- 24829 SF Lot
- Built in 1986
- Available 8/15/2022
- Colonial Style
- Finished Attic
- Lower Level: Finished, Partly Finished
- Lot Dimensions/Acres: 0.57
- Condition: Diamond
- Oven/Range
- Refrigerator
- Dishwasher
- Microwave
- Washer
- Dryer
- Carpet Flooring
- Hardwood Flooring
- 9 Rooms
- Entry Foyer
- Family Room
- Den/Office
- Walk-in Closet
- 1 Fireplace
- Alarm System
- Baseboard
- Oil Fuel
- Central A/C
- Basement: Full
- Hot Water: Electric Stand Alone
- Features: Eat-in kitchen,formal dining room, marble countertops,master bath,powder room,storage
- Attached Garage
- 2 Garage Spaces
- Community Water
- Other Waste Removal
- Pool: In Ground
- Patio
- Fence
- Open Porch
- Irrigation System
- Cul de Sac
- Shed
- Lot Features: Private
- Construction Materials: Frame,cedar,shake siding
- Parking Features: Private,Attached,2 Car Attached,Driveway
- Window Features: Triple Pane Windows,Skylight(s)
- Sold on 9/06/2022
- Sold for $890,000
- Buyer's Agent: Pietra P Gaglio
- Company: Keller Williams Points North
|
|
Signature Premier Properties
|
Listing data is deemed reliable but is NOT guaranteed accurate.
|



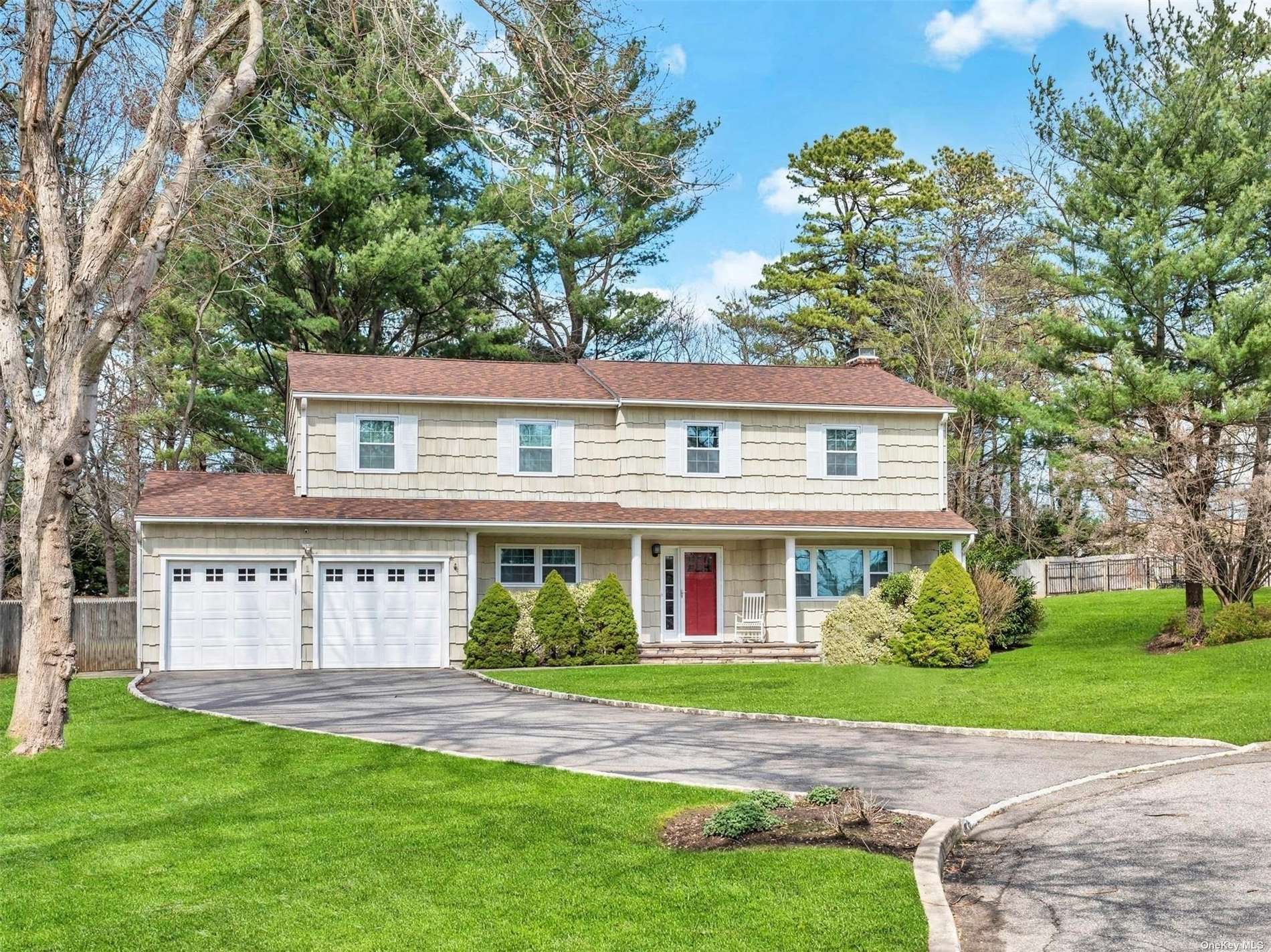

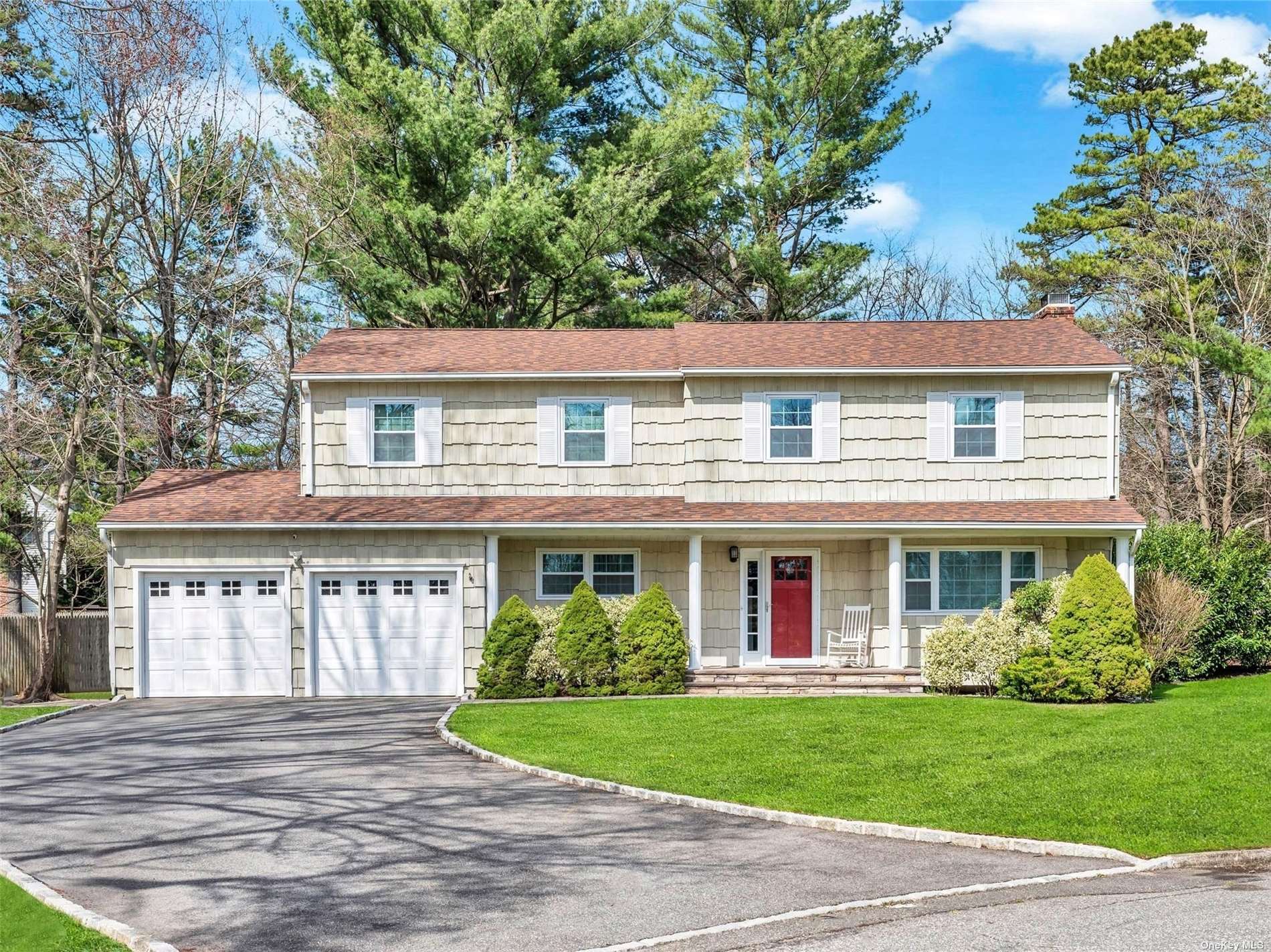 ;
;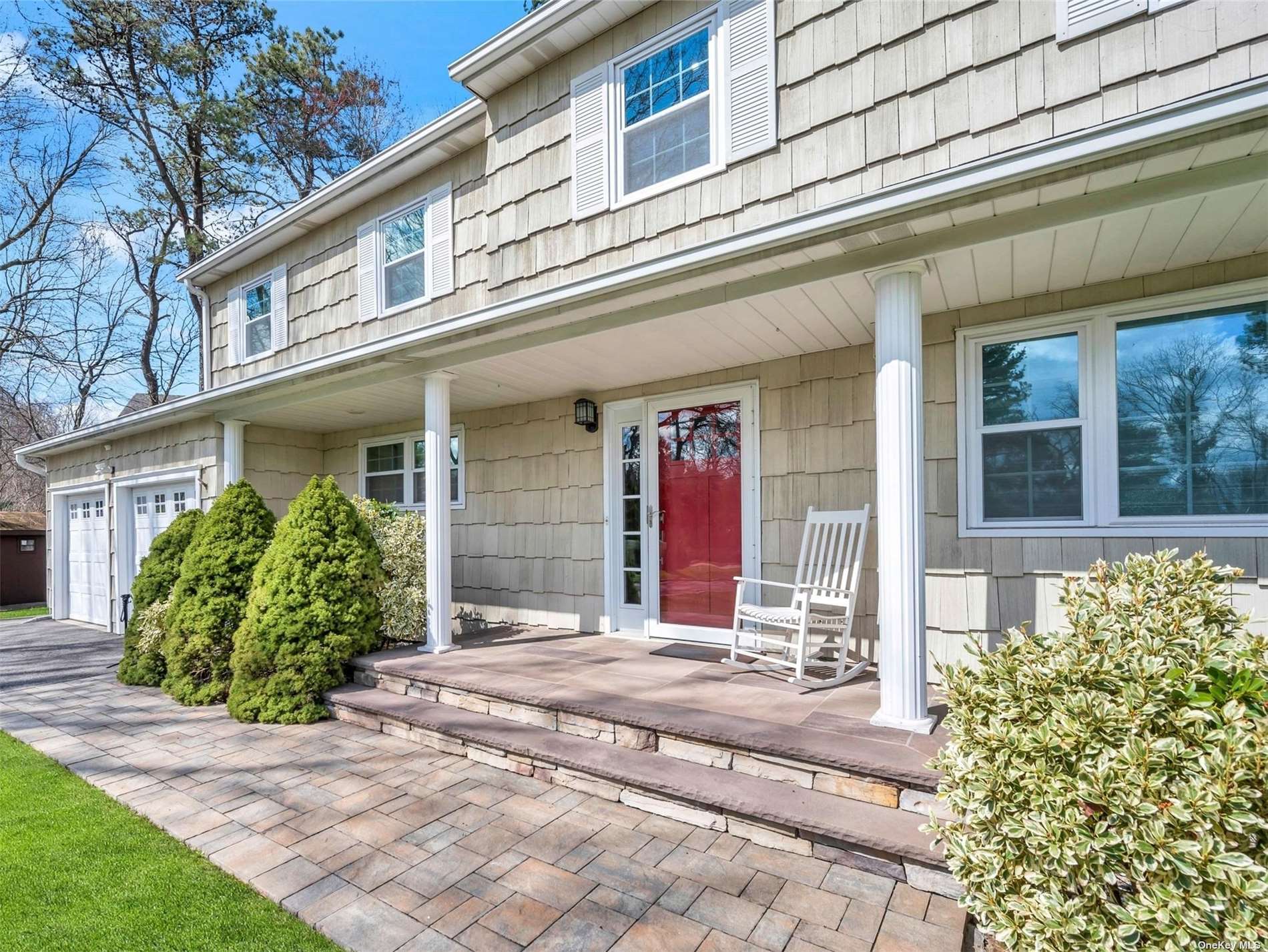 ;
;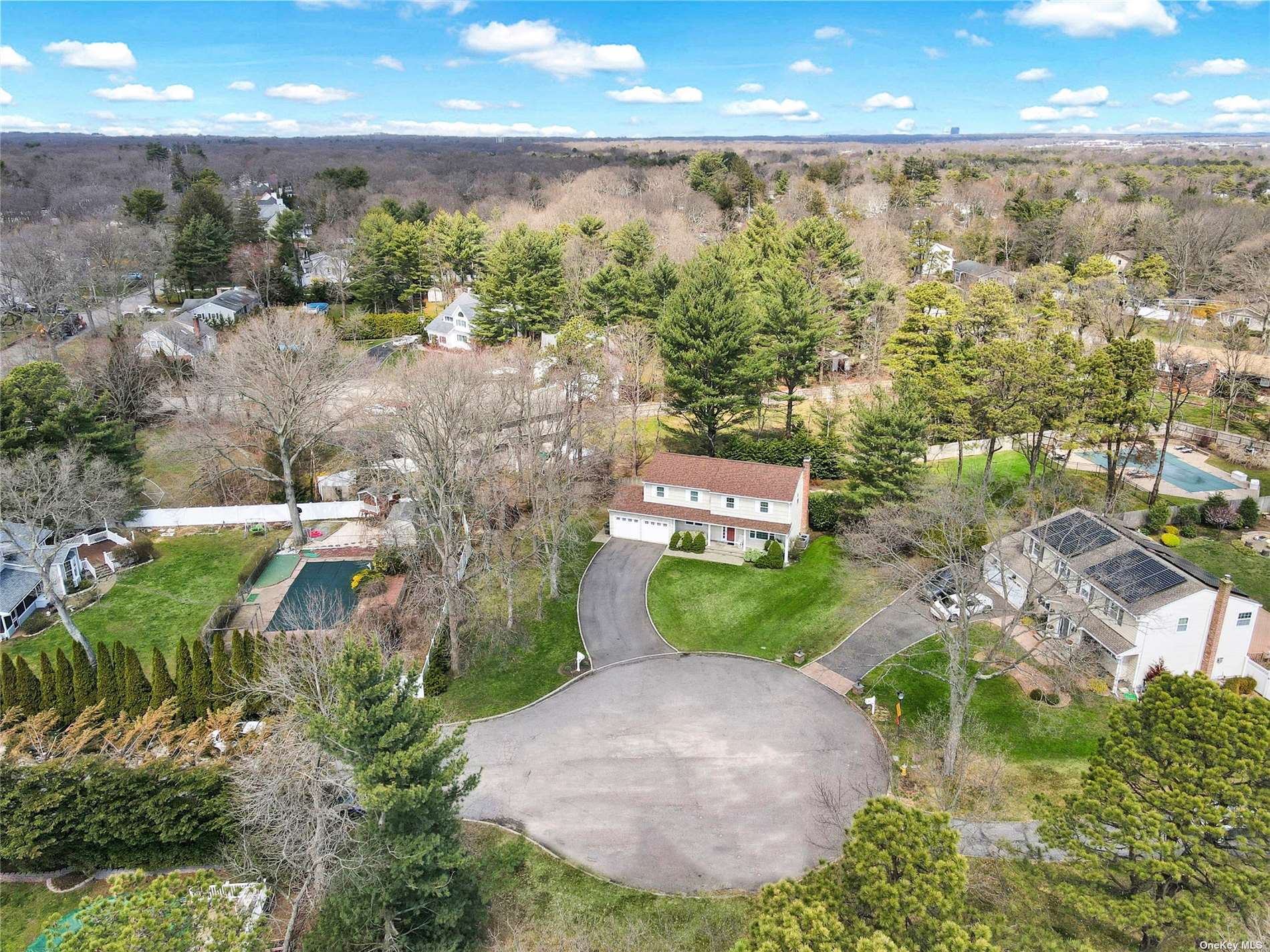 ;
;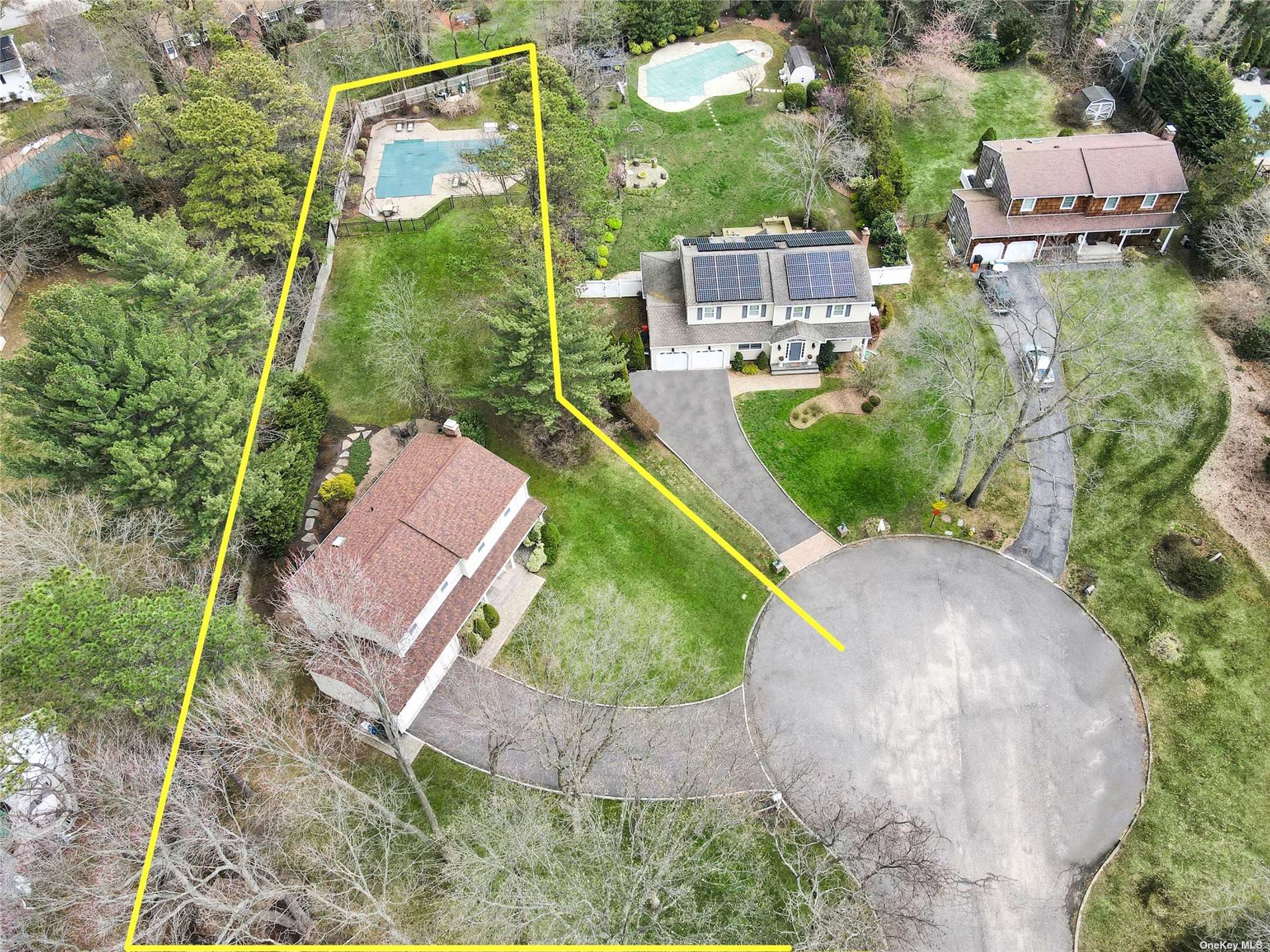 ;
;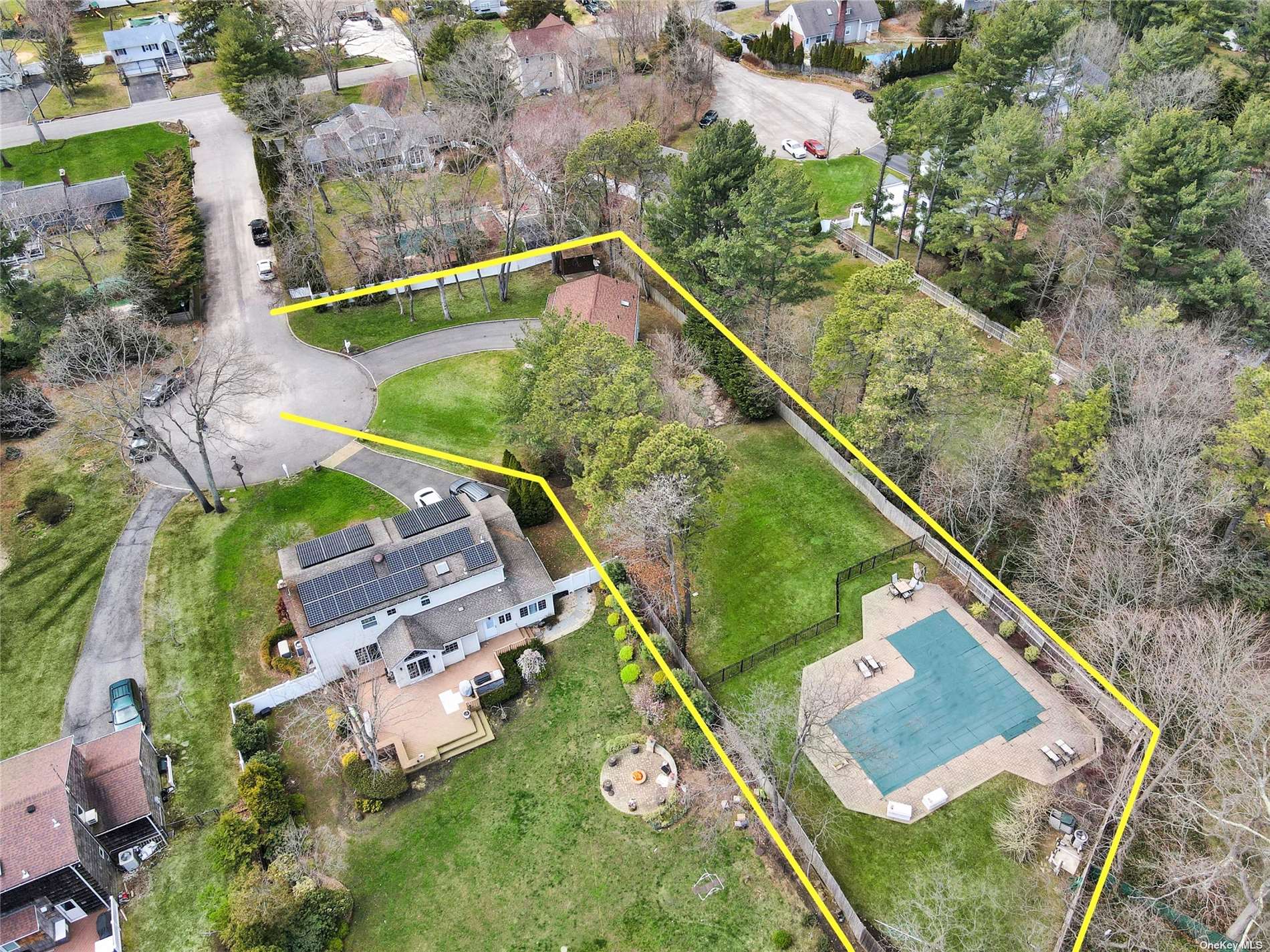 ;
;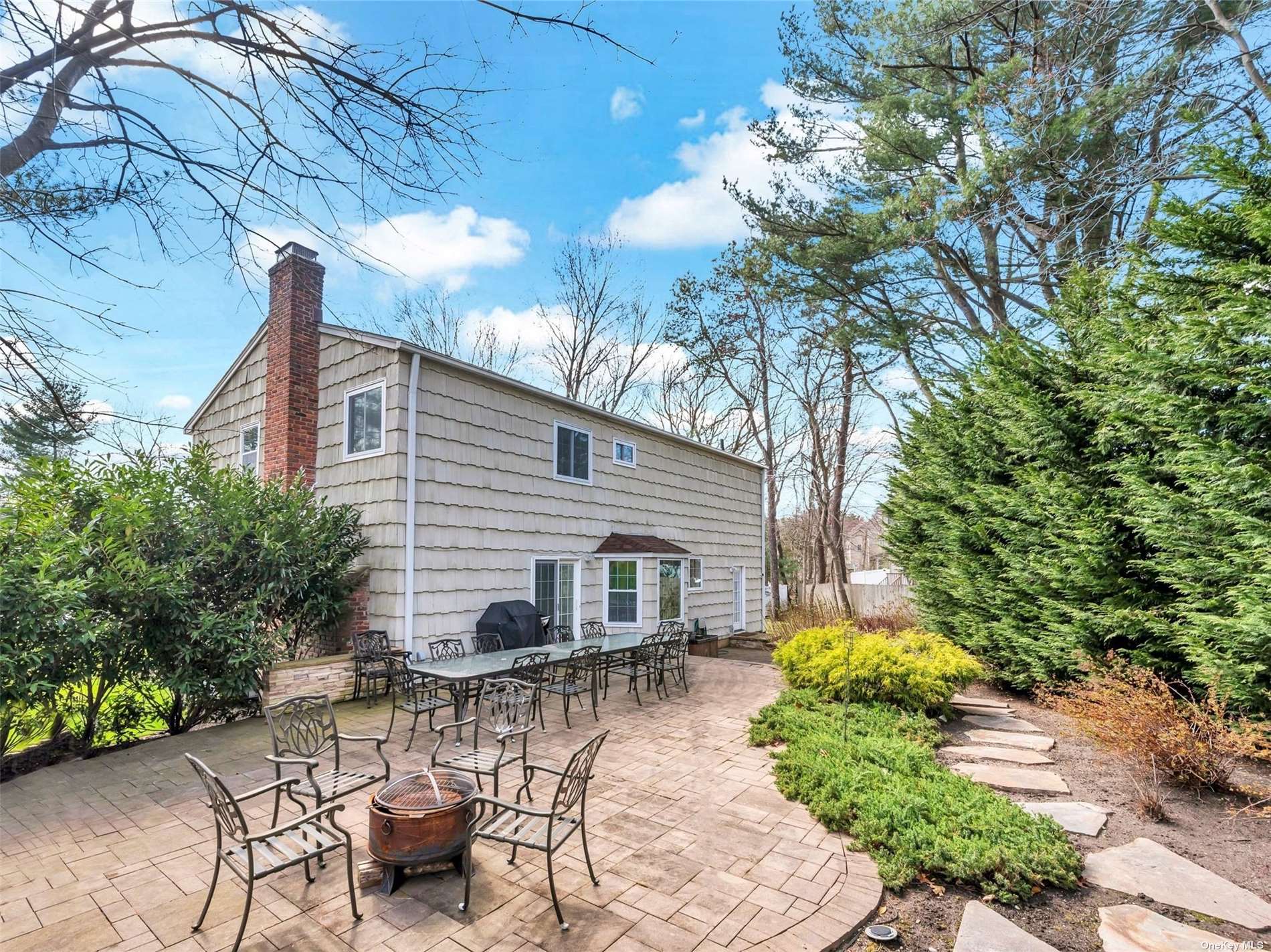 ;
;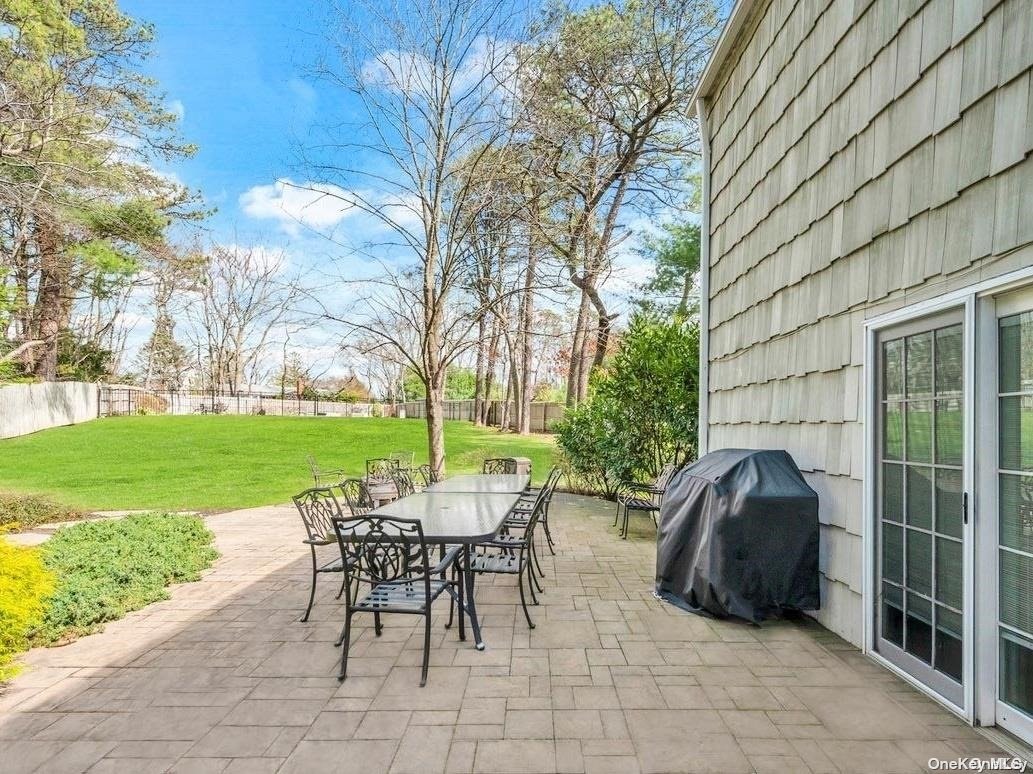 ;
;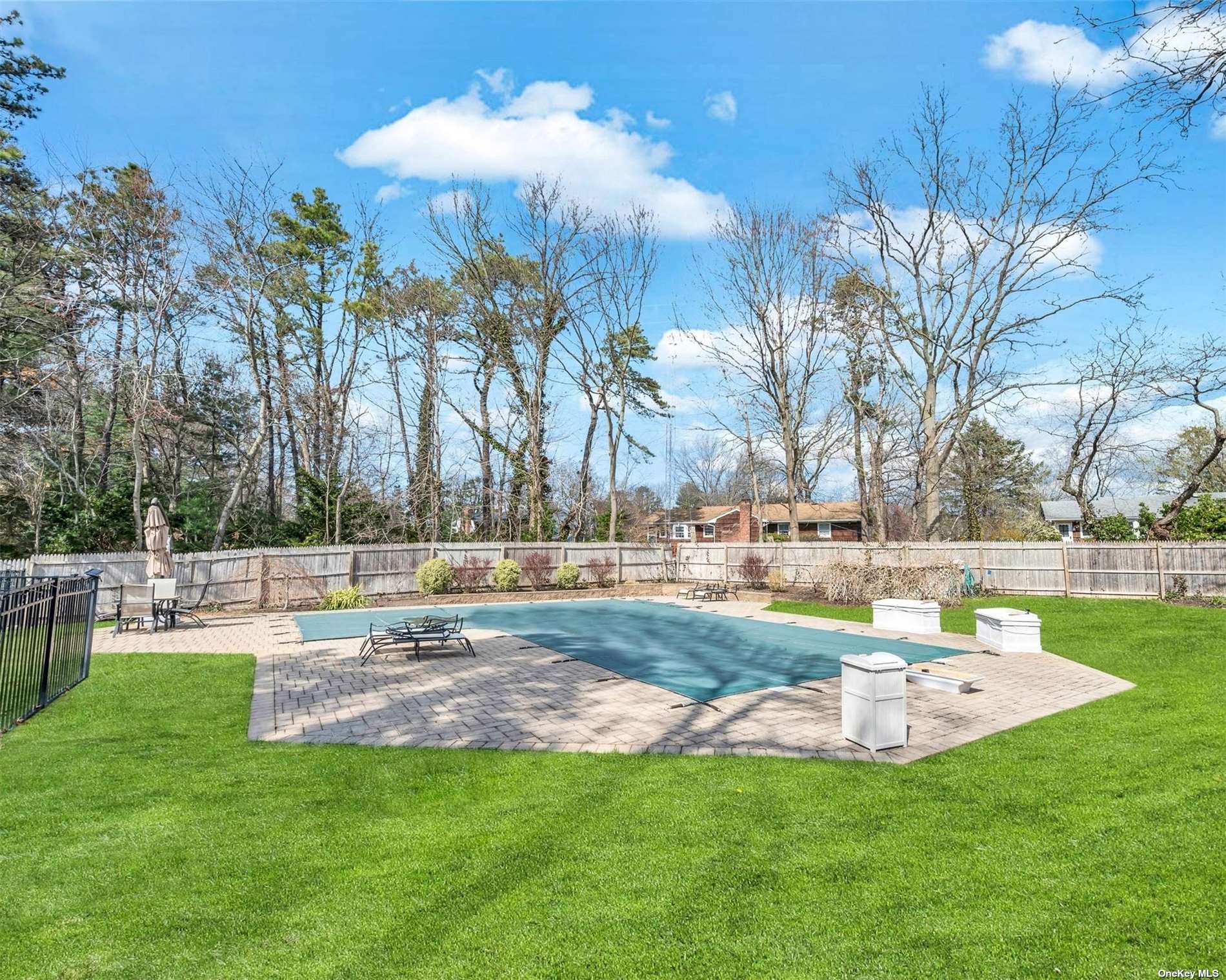 ;
;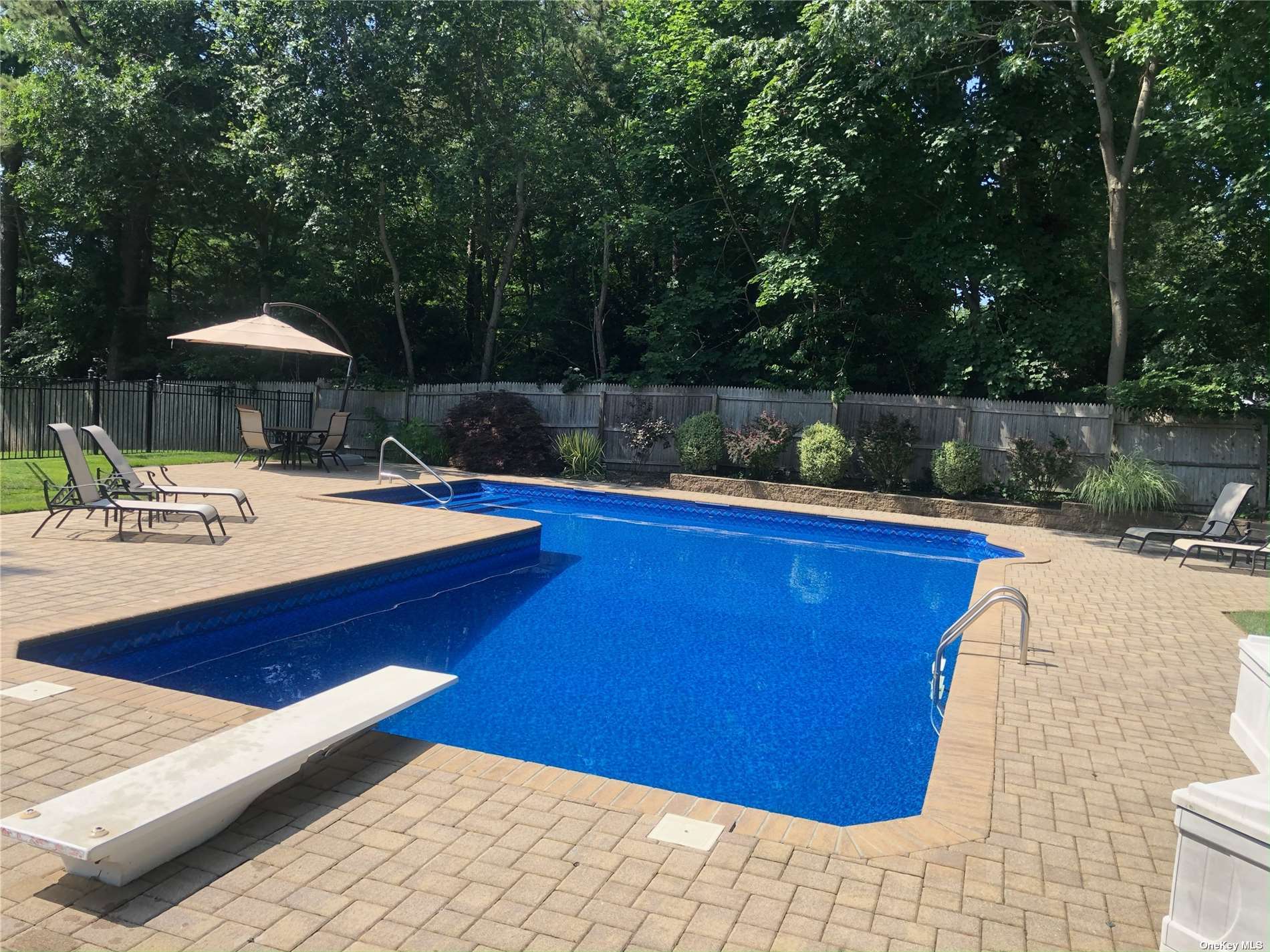 ;
;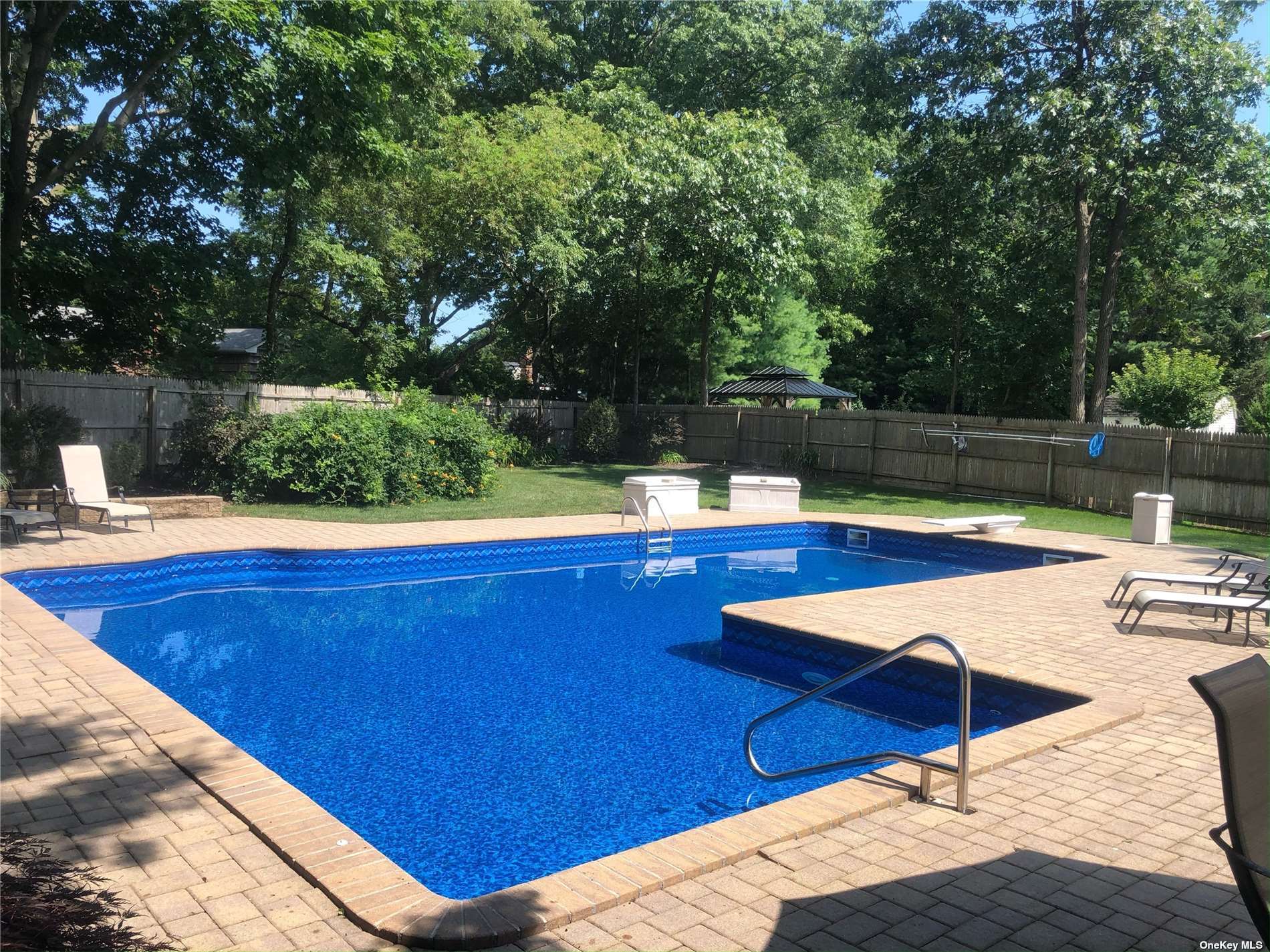 ;
;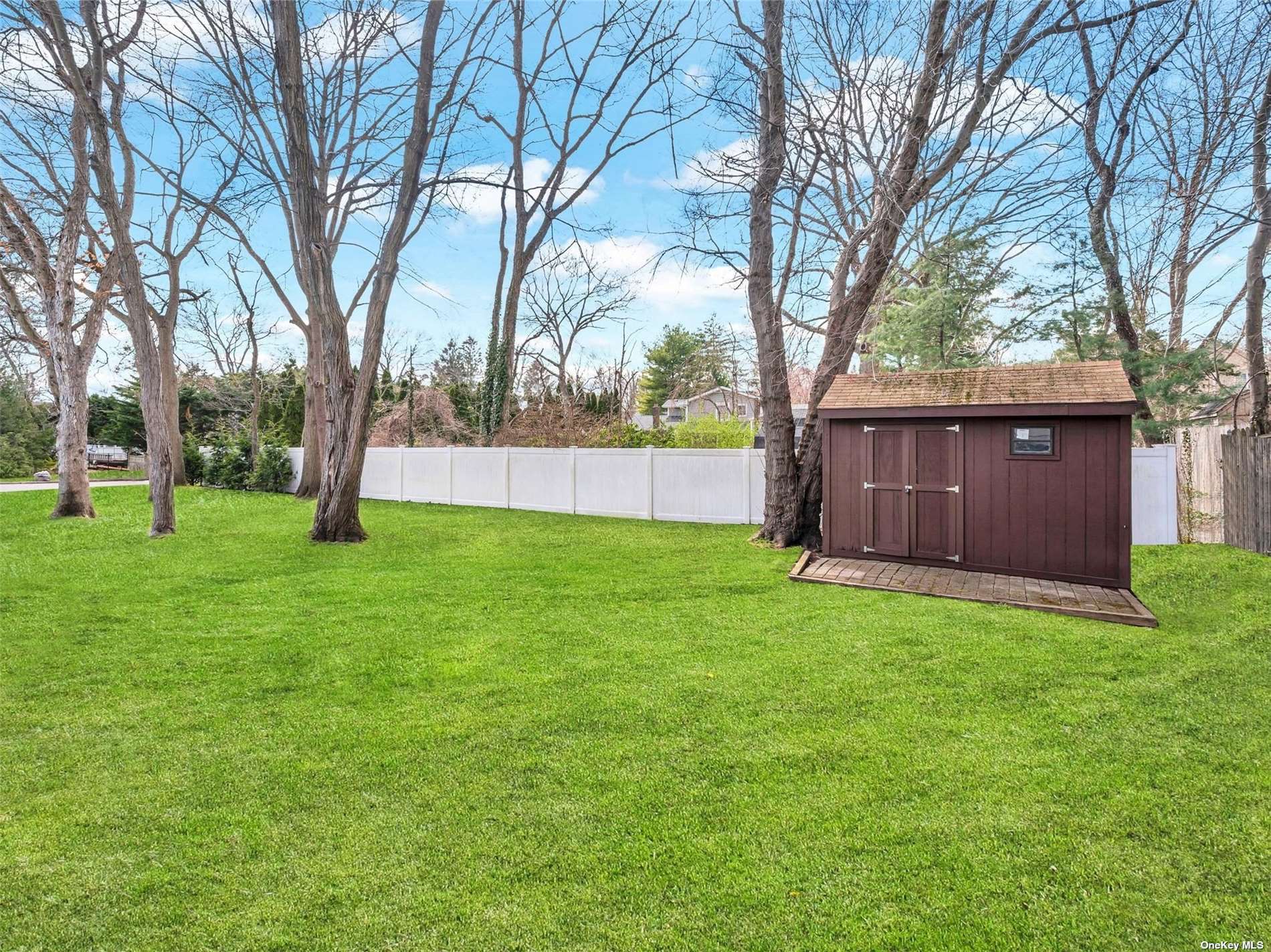 ;
; ;
; ;
;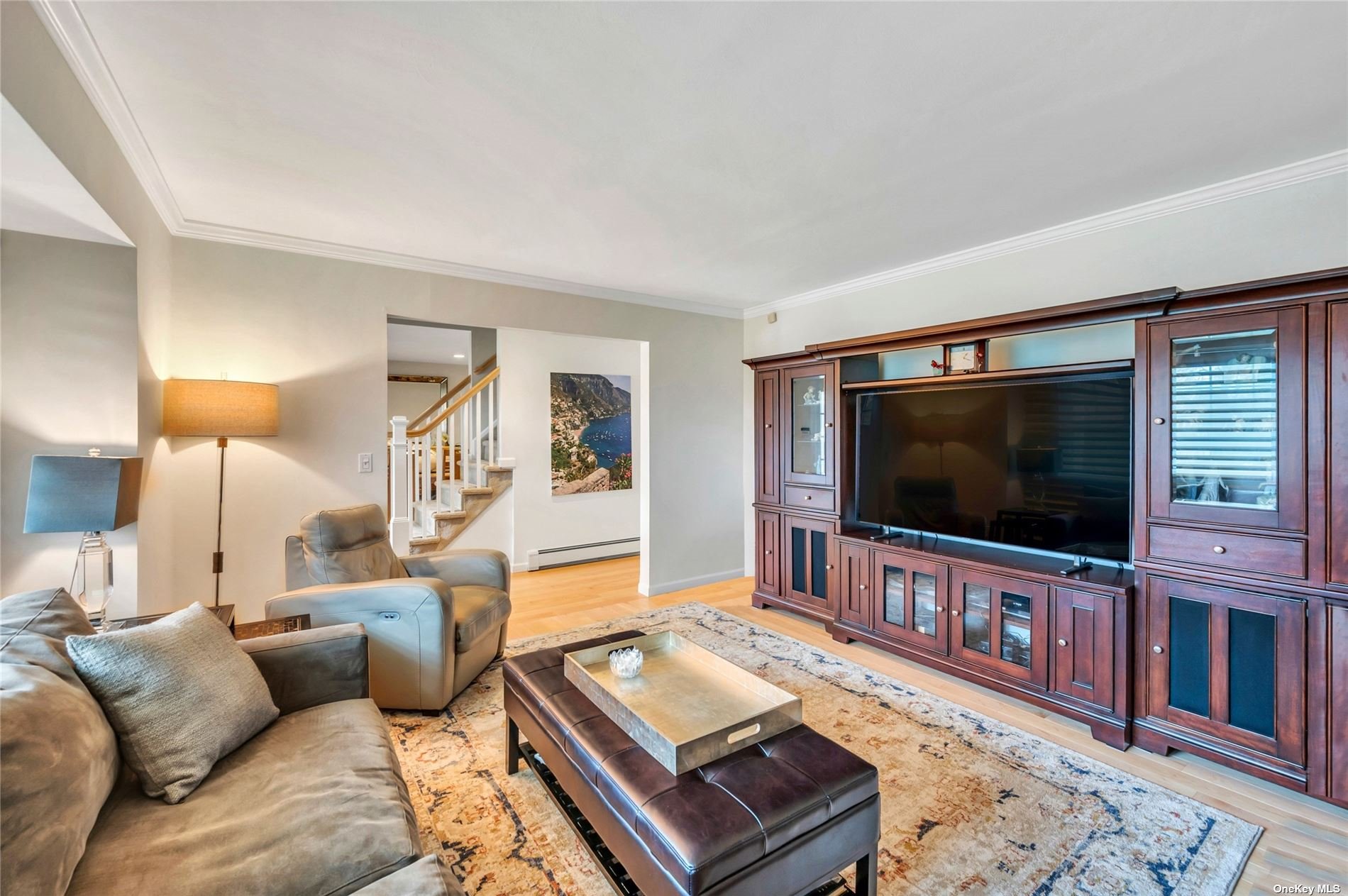 ;
; ;
;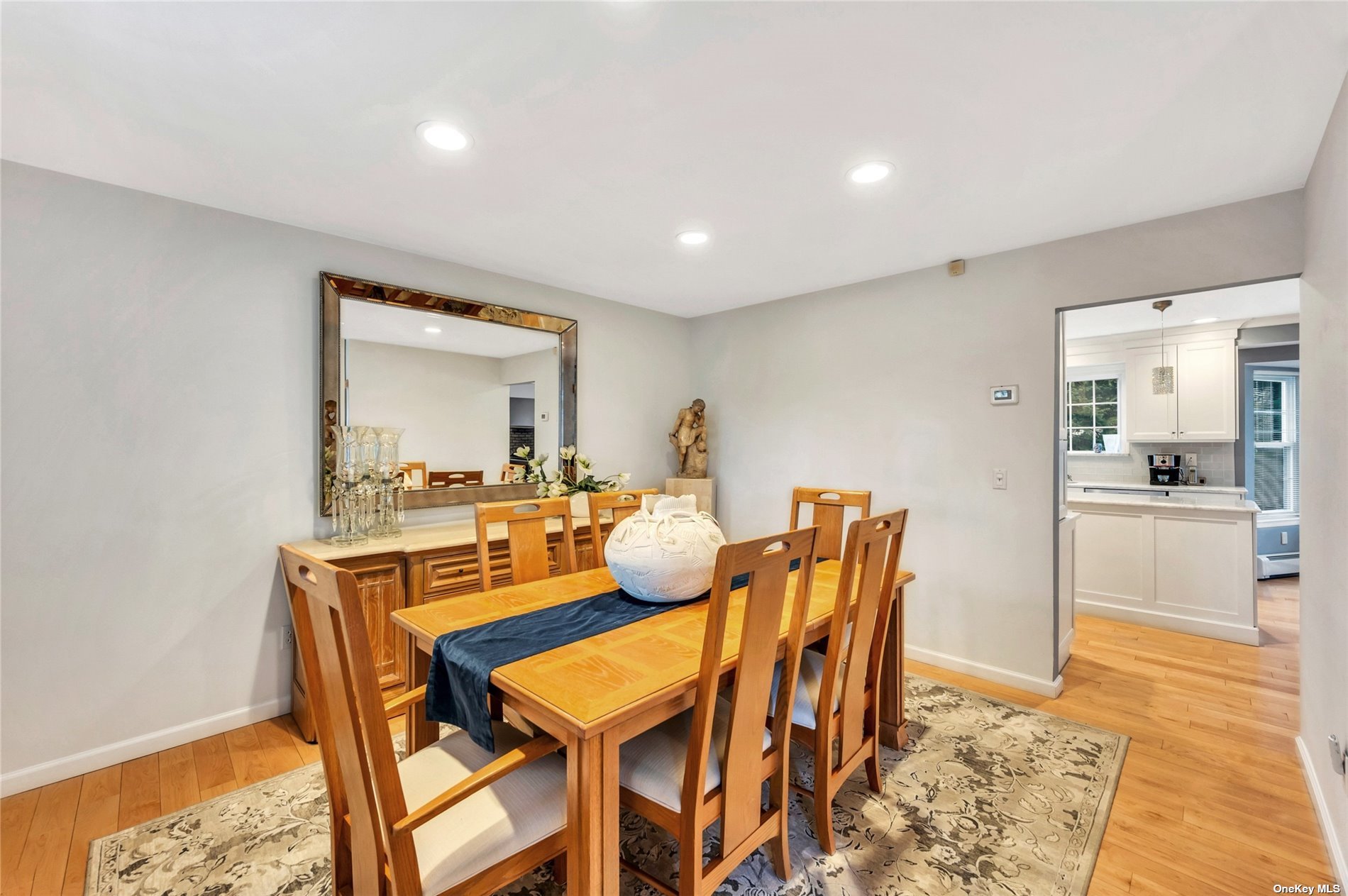 ;
; ;
; ;
;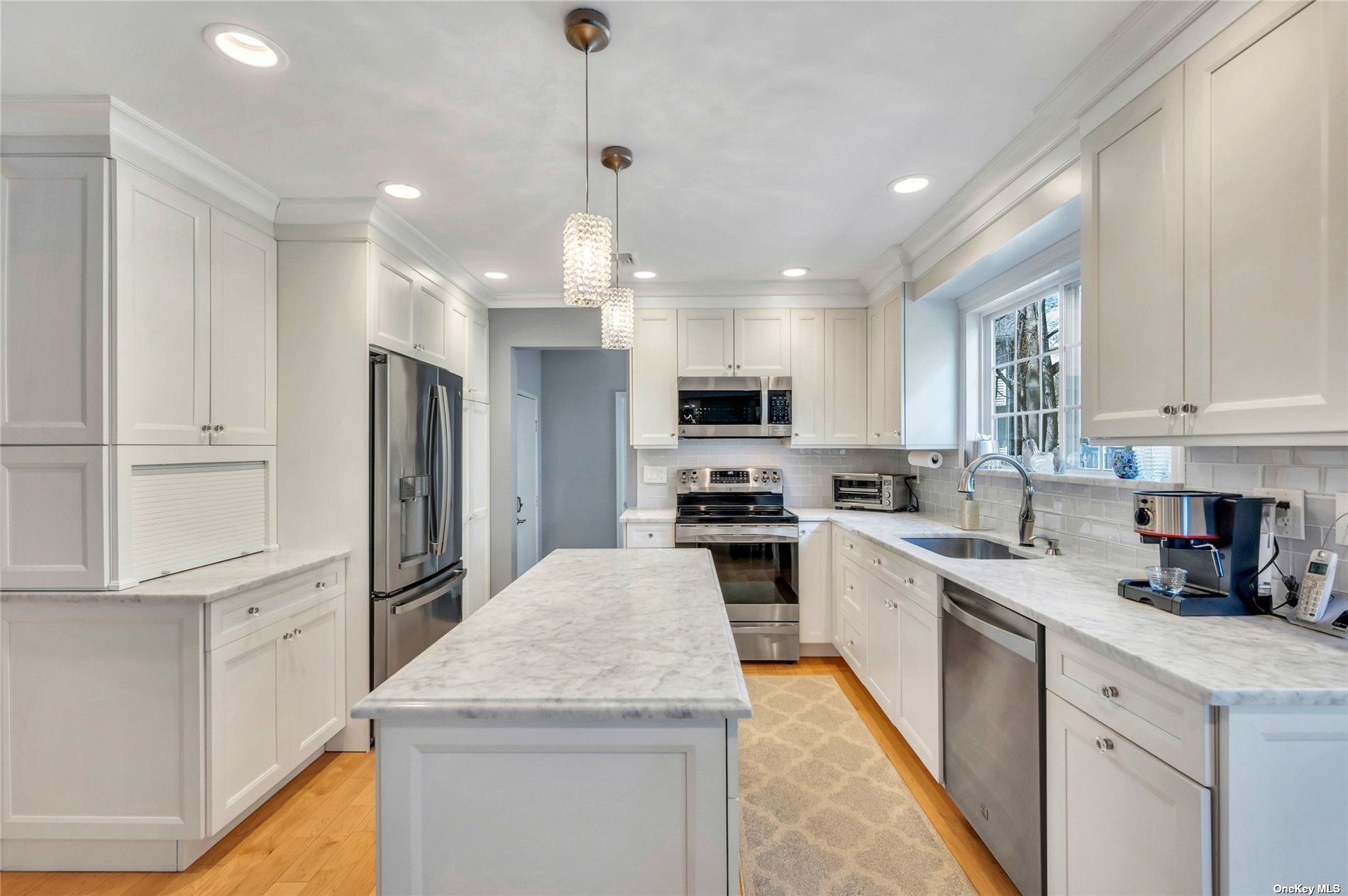 ;
; ;
;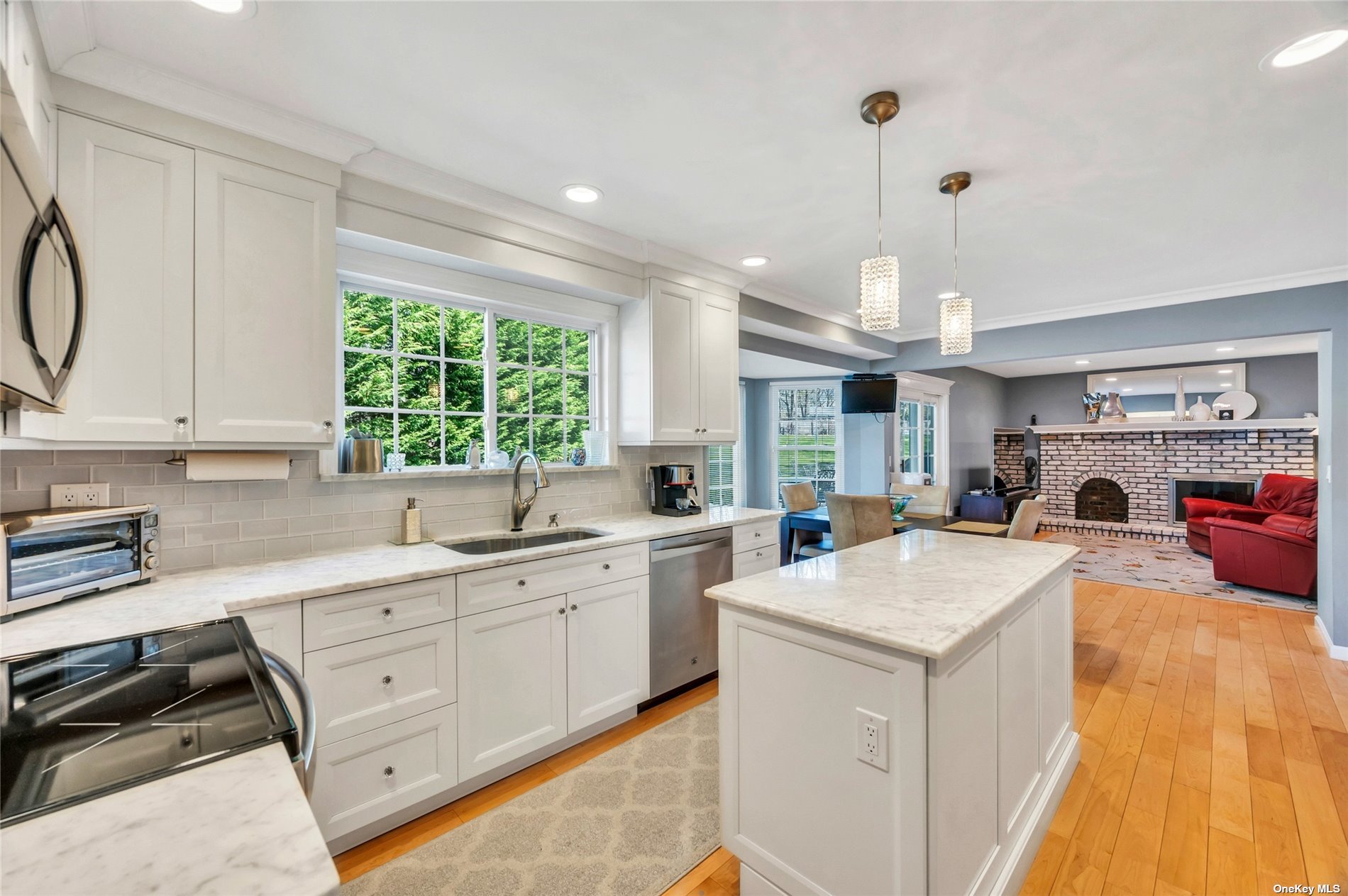 ;
; ;
;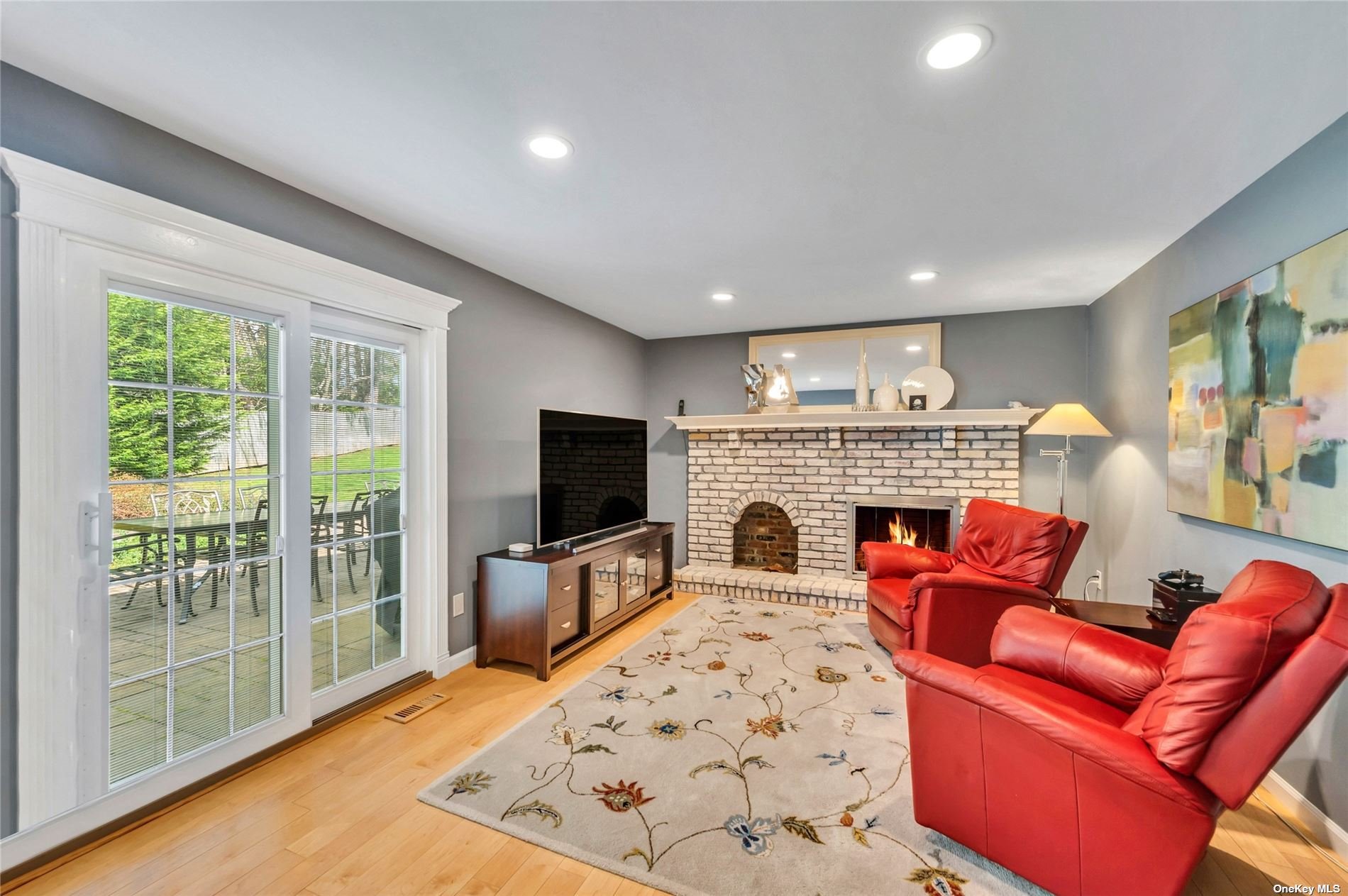 ;
;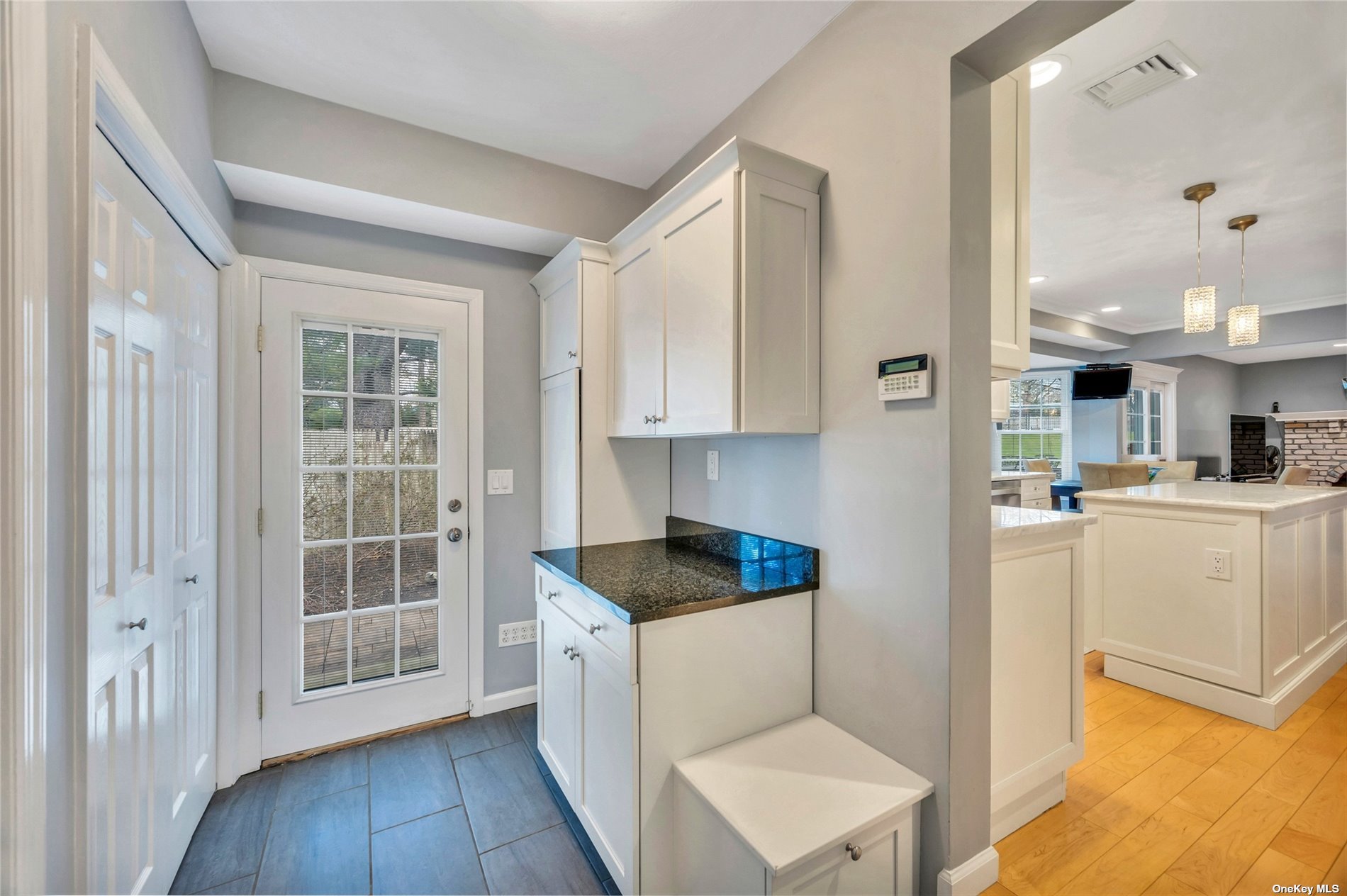 ;
;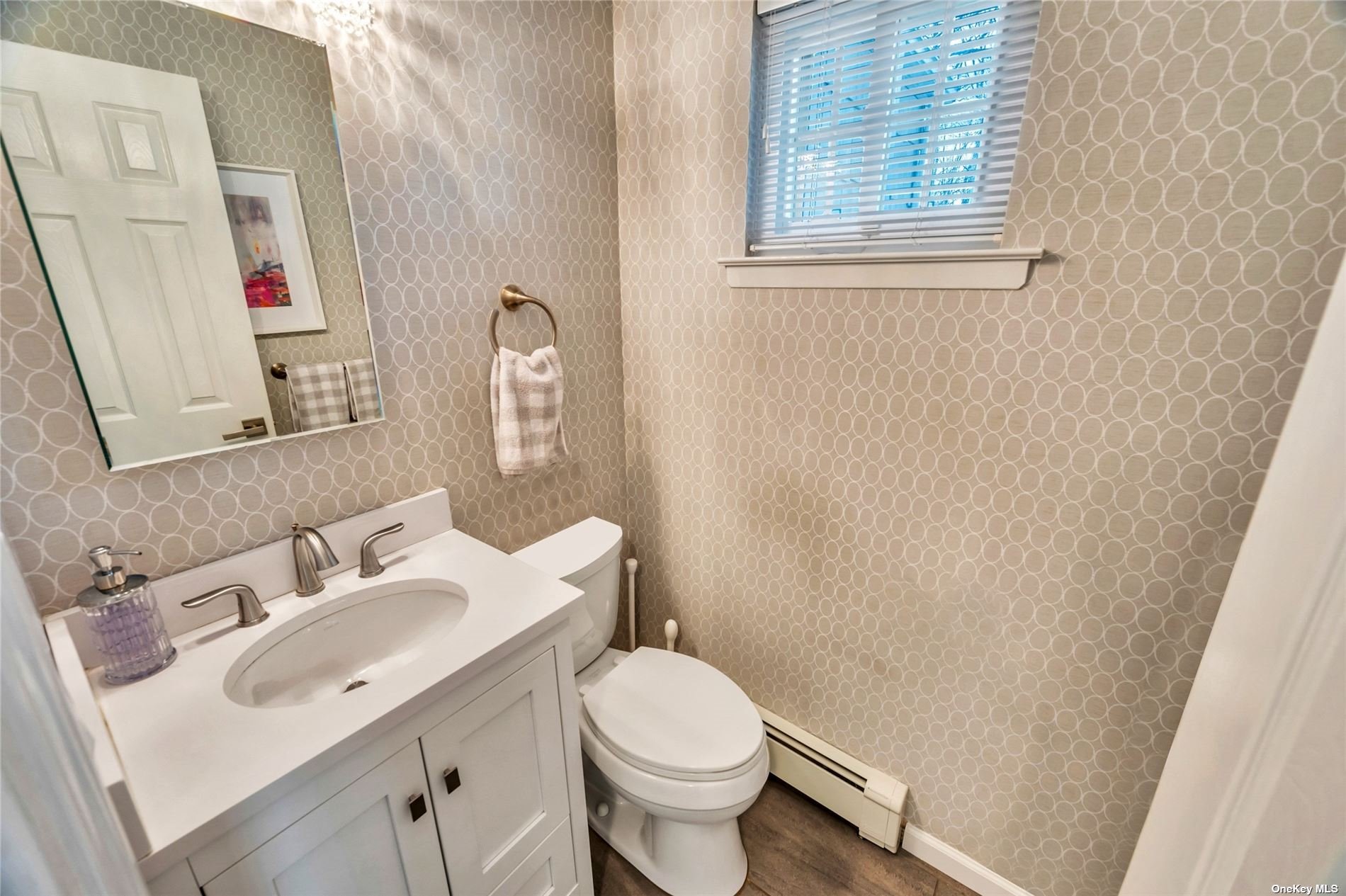 ;
;